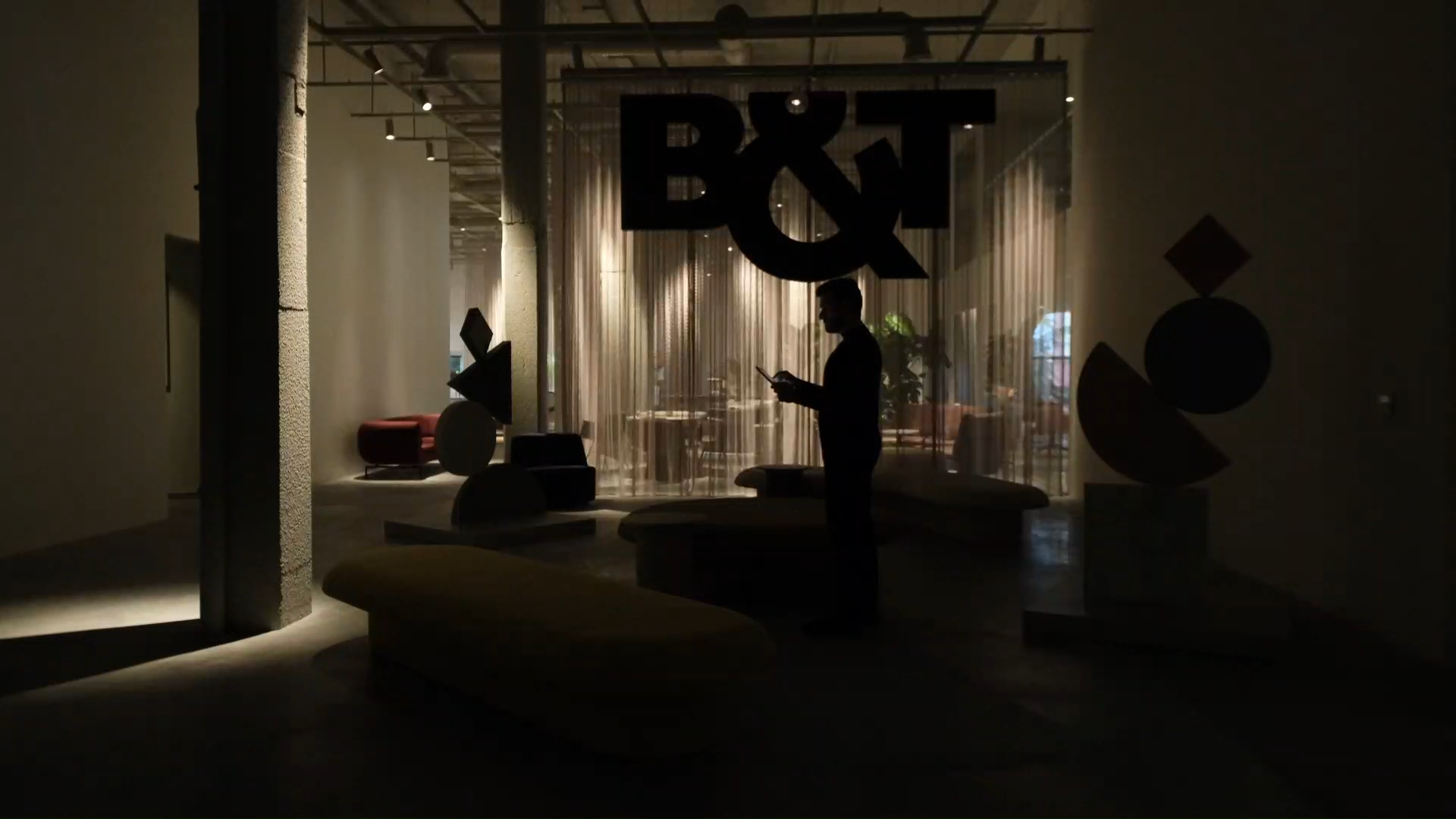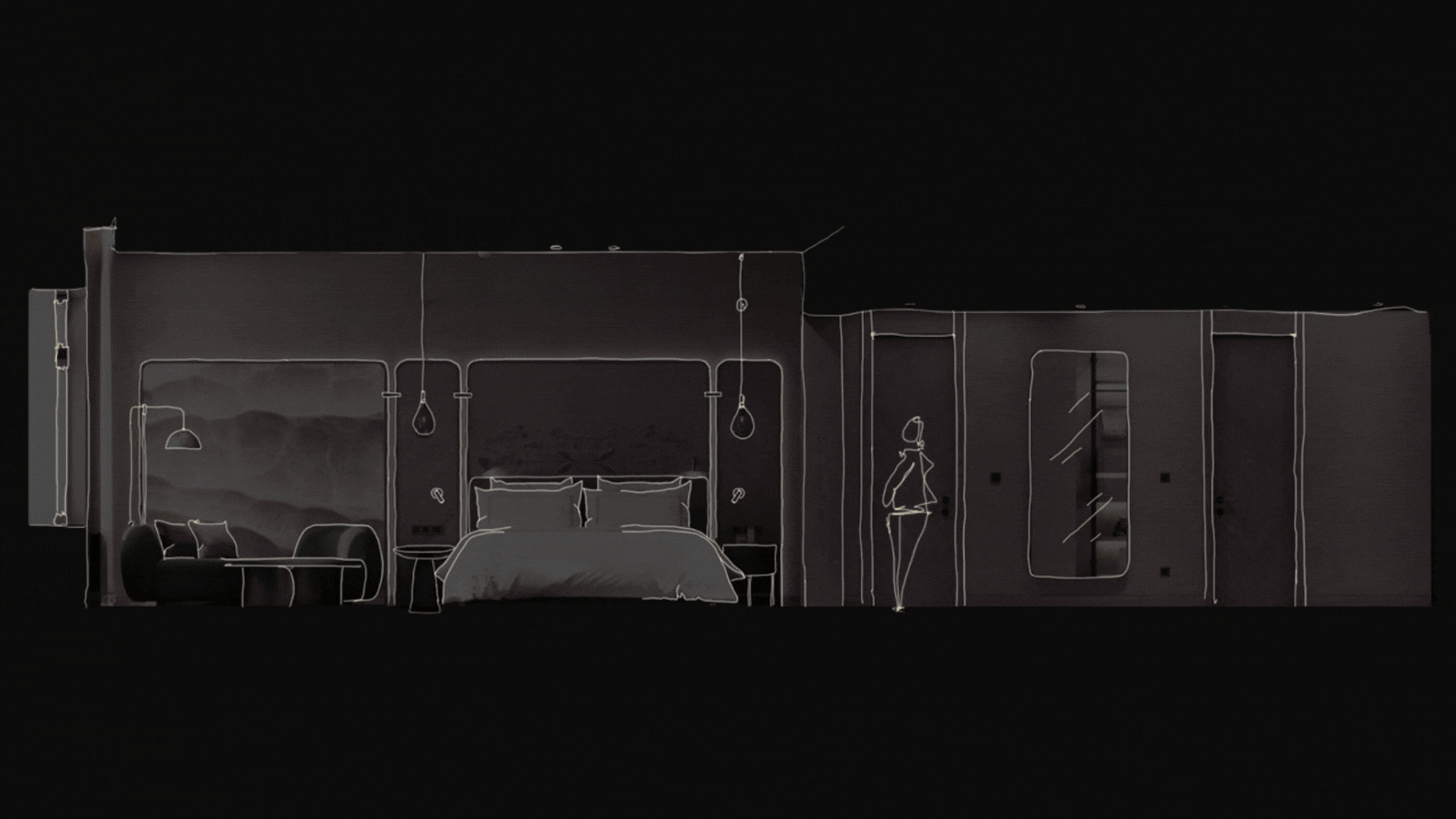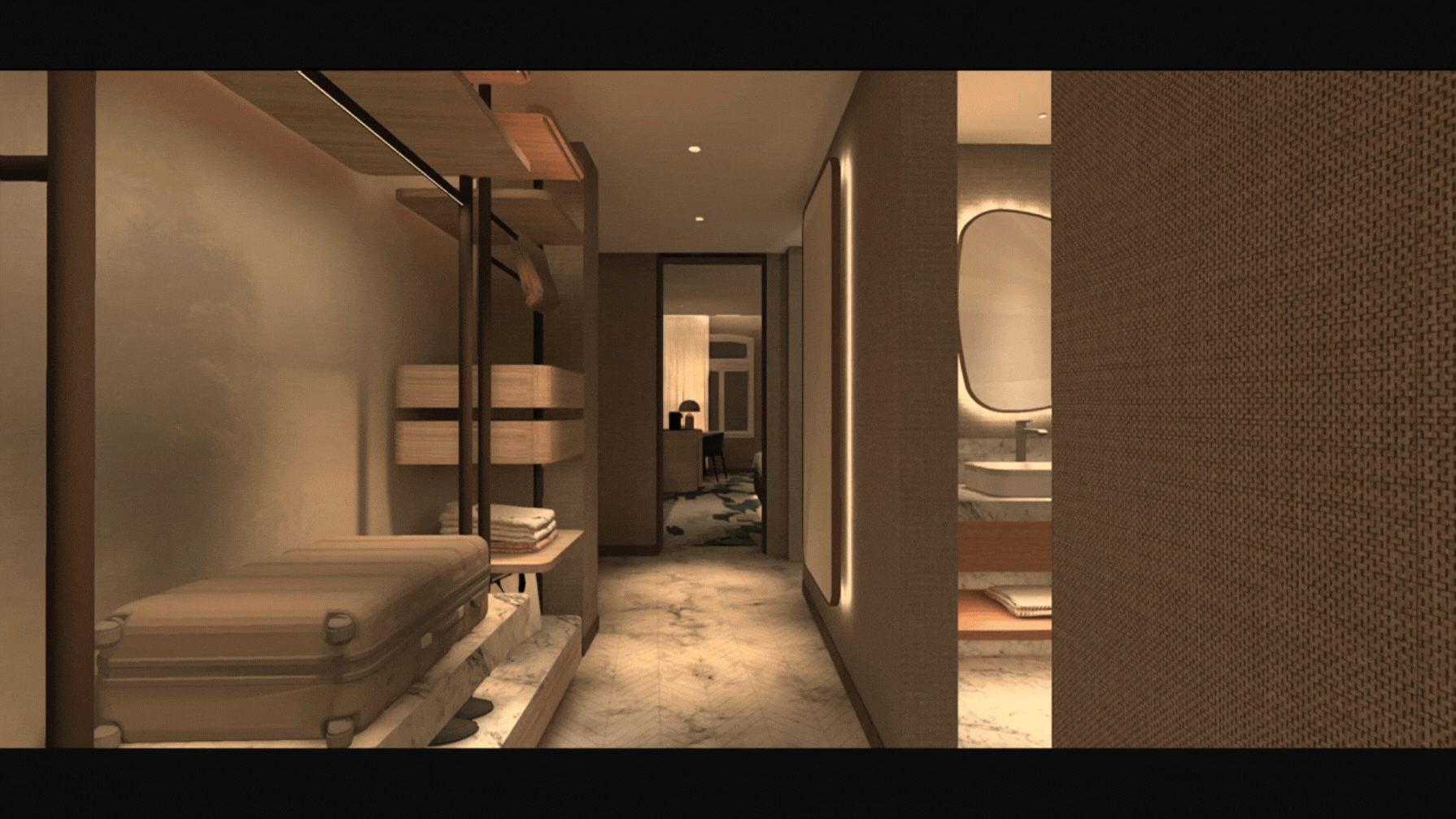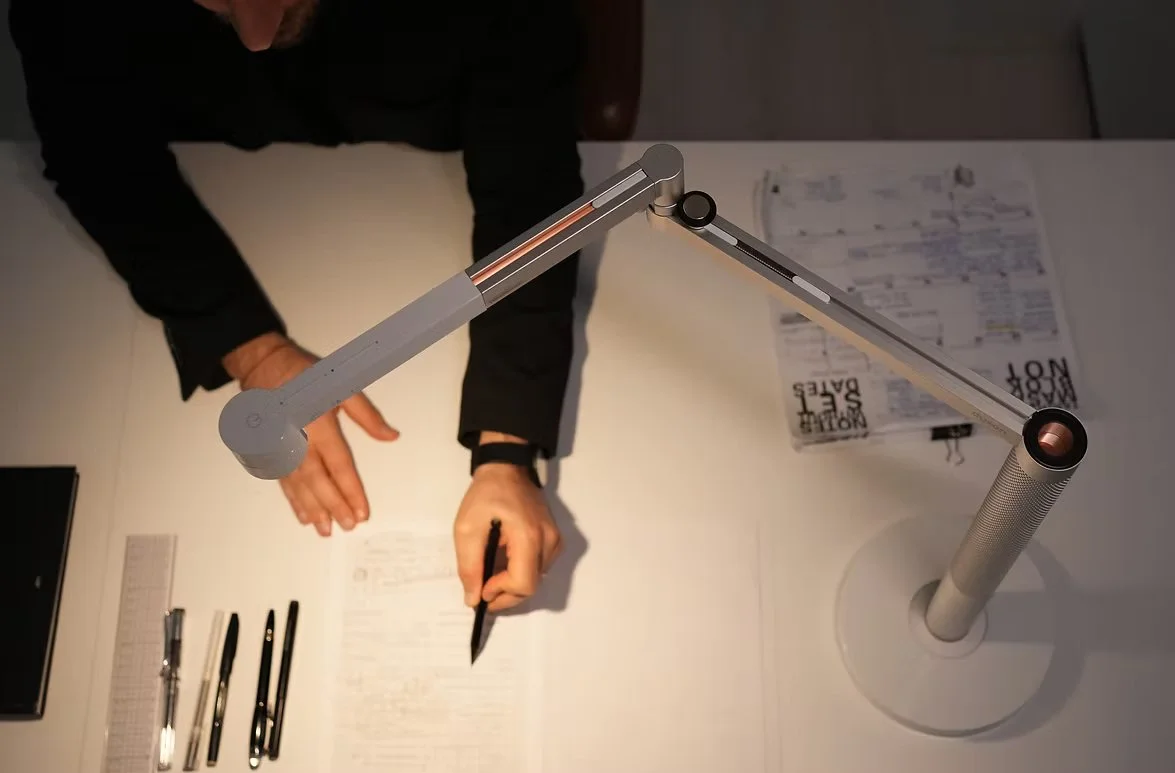
ARCHITECTURAL LIGHTING DESIGN
Lighting is where art, science, and technology meet to shape how a place feels and works. We run the whole line from concept to commissioning, protecting design intent on-site with testing and fine-tuning. When needed, product design is built into the same flow: custom luminaires and details specified for the project, prototyped and verified with on-site mock-ups, and ready for production. Every decision balances sustainability, budget, aesthetics, and architectural integration.
CONCEPT DESIGN
We refine the brief with the architect and client to define space-by-space needs and targets. The preliminary concept is presented with colour-coded plans, sections/elevations, reference applications, sketch details, and image boards. Architectural/interior renderings are adapted to night-time conditions to show how light will work throughout the project.
SCHEMATIC DESIGN
We develop preliminary lighting layouts on reflected ceiling and floor plans, indicating fixture locations, circuit groupings, and control zones. Alongside CAD drawings, we issue preliminary luminaire specifications, control and power schedules, a Bill of Quantities, and an initial budget study. Where needed, indicative sketch details illustrate proposals and highlight likely builder’s work for coordination by the architect/interior designer.
DESIGN DEVELOPMENT
We issue coordinated reflected ceiling/floor layouts in CAD. Built-in details are supported with sections, dimensions, and suggested construction for coordination by the architect/interior designer. We provide 3D lighting calculations, full equipment specifications (dimensions, source/photometric data, finishes, supplier info), and control schedules with circuiting/zoning sufficient for the control manufacturer’s design. Costs are updated, and where needed, on-site trials and full-scale mock-ups confirm the visual effect and detailing.
In this phase, ONOFF will deliver all relevant tender documents to the client. Tender Returns will be evaluated and reported to the client. Regarding to tender returns, tenderers will be interviewed along with the Client and other consultants. At the end of this phase, The acceptability of tenders offers ( product alternatives) will be analysed according to cost, mechanical, electrical, aesthetic and detail issues in collaboration with the client and design group.
TENDER DOCUMENATION & REVIEW
PRODUCT DESIGN
We develop project-specific luminaires and accessories, and we also create our own products through collaborations that explore diverse materials and textures. You can explore this body of work on our Dark Is More website.




